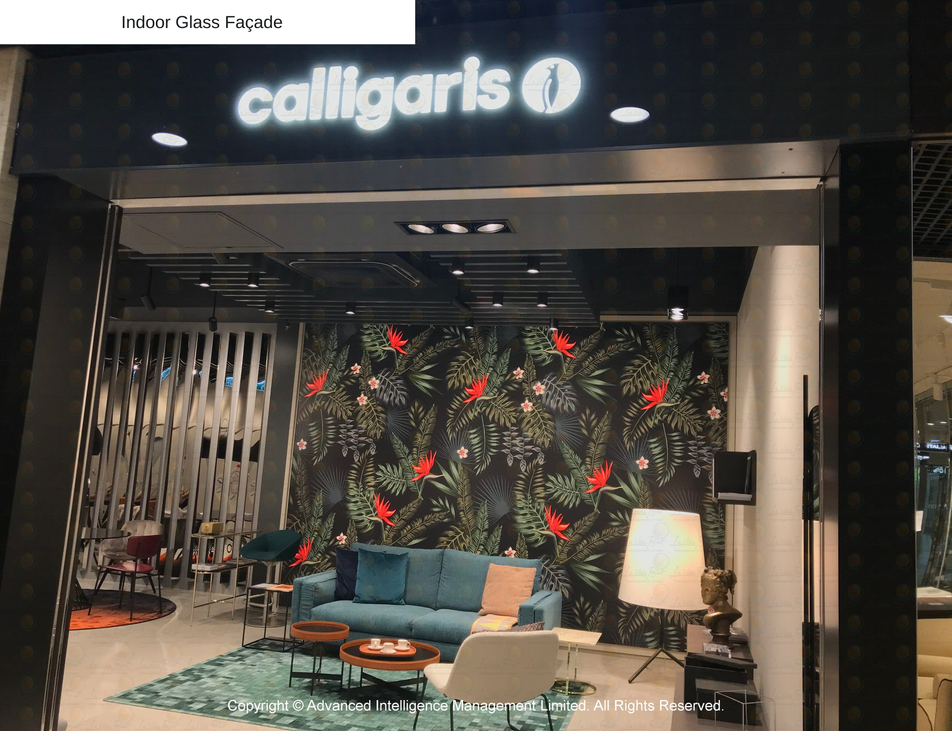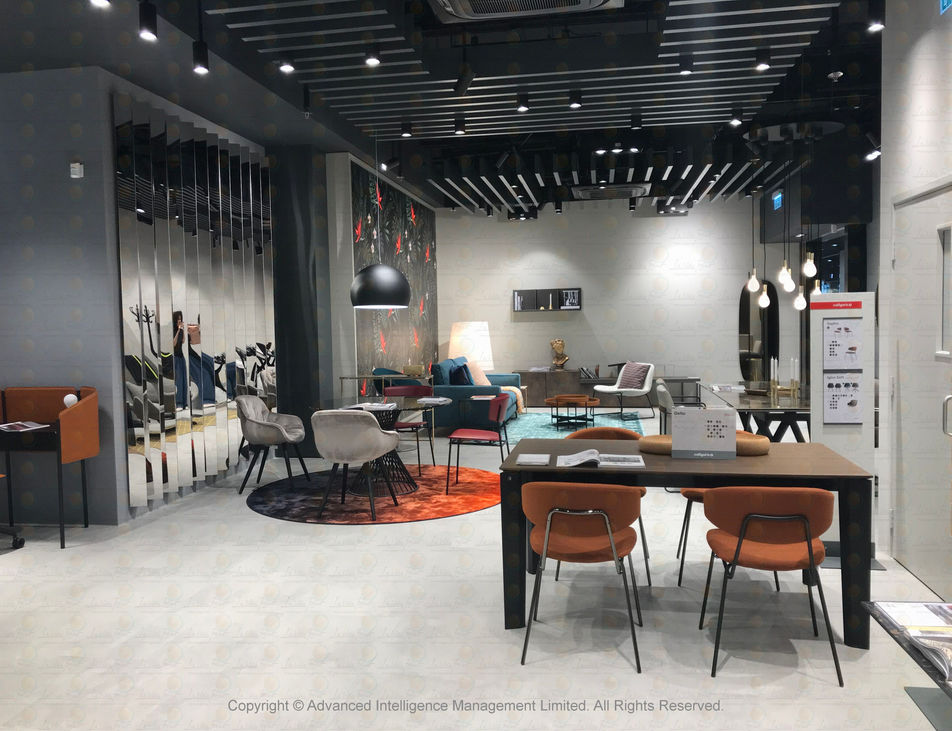
Design Management for a Retail Brand - Case 3
Preserving the Essence: Local Adaptation of Original Overseas Designs
Case Study: Calligaris
In this fitting-out project for this esteemed Italian brand, we ensured the precise delivery of technical drawings and aligned design approvals from all stakeholders, including the landlord, our project sponsor (the client), and Calligaris Italy. We also facilitated the proper integration of fire services and air conditioning, executed by the Nominated Sub-Contractors (NSC).
Here is a glimpse of what we have done:
-
Dismantling and Reconstruction: We dismantled and rebuilt the feature wall, ceiling, and lightbox.
-
Excavation and Construction: We conducted grouting and excavation for the new show window and constructed a new entrance step.
-
Waterproofing: We organized waterproofing for the shopfront.
-
Glass Façade Construction: We supplied and constructed aluminum profiles and frames for a 22mm thick glass façade.
-
Electrical and Mechanical Work: We supplied and installed electrical and mechanical systems, including MCBs.
-
Roller Shutter Installation: We supplied and installed a clear roller shutter.
And more, the list went on ......
Last but not least, the project plan is crucial, outlining key milestones established under the renovation strategies to ensure the project remained on track.
Renovation Results
Four Critical “Dos and Not-Dos” checklist:
Point 3
Ensure you have “really” got essential information at the “really” right time.
For example, critical information for identifying site constraints is the input that you require to get problems resolved at the project planning stage. To let you have a better idea, you should think about M&E plan, as-built building plan, building boundary plan, or even drainage plan if necessary, for any retail interior or exterior design endeavor.





















